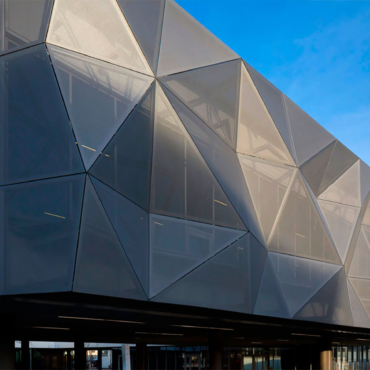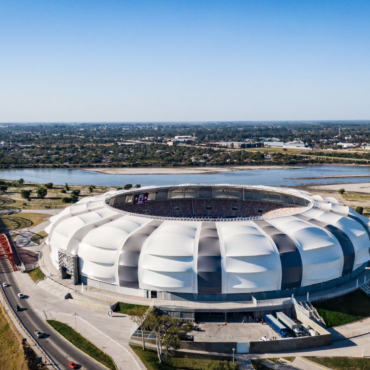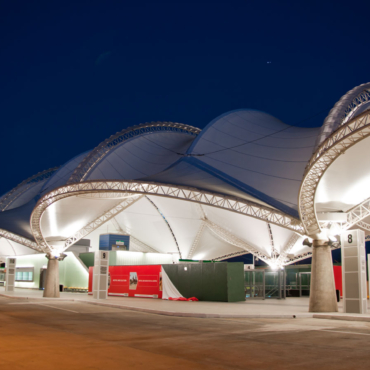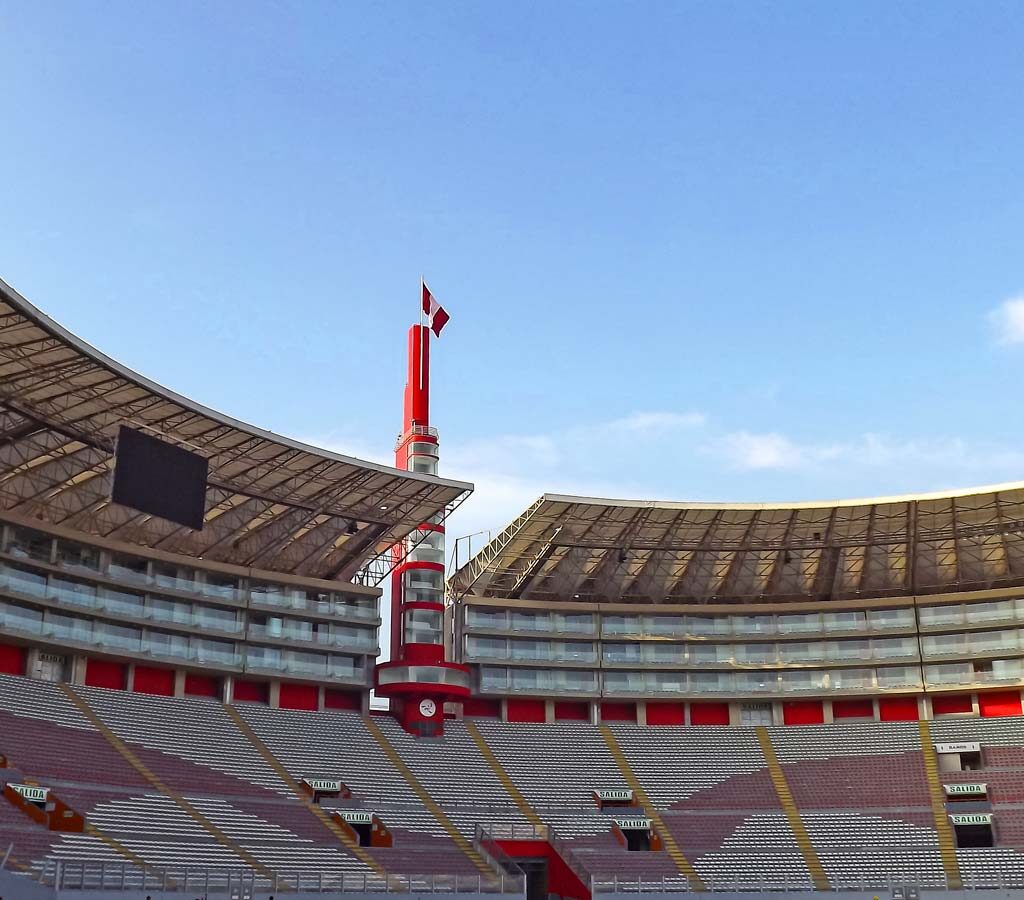
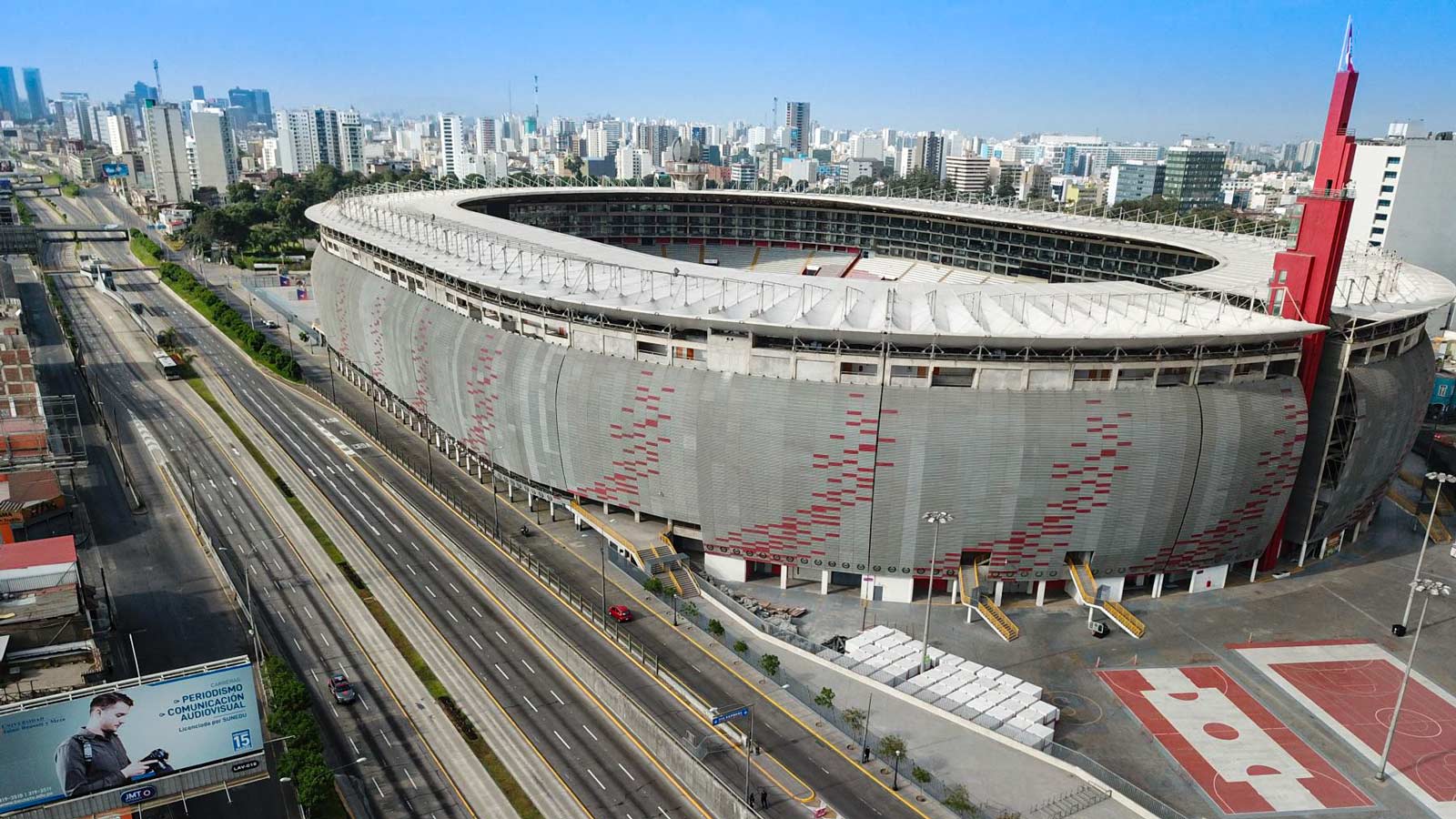

The initial approach of the project in charge of Arch. Jose Bentin Diez Canseco, was a roofing developed as a horizontal surface. This configuration involved placing a series of beams to avoid roof bagging. Faced with this condition, it was decided to resolve the surface with a double-curved membrane, solving the need for the additional metal structure; the main beams were retained as a supporting membrane carrier.
124 independent radial and rectangular modules were proposed, dependent on their position. Their reference dimensions are 5m. between axles and corbel of 25m.
Each module comprises: 2 metal beams, the membrane, and a wire-tensioning system which, in turn create an inverted conical surface. This geometry eases rainwater drainage as well as periodic maintenance with the support of 2 membrane posts connected to 3” PCV pipes which in turn are connected with the main drainage network.
- Categories
- PVC MaterialSport FacilitiesTensile CoverTensile Facade
- Tags
- PerúStadium
- Client
- Jose Bentin Diez Canseco
- Release Date
- 2011

