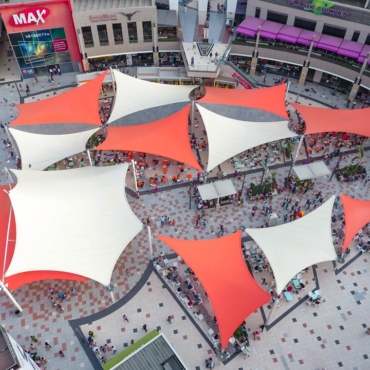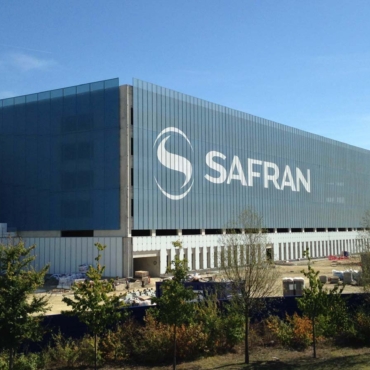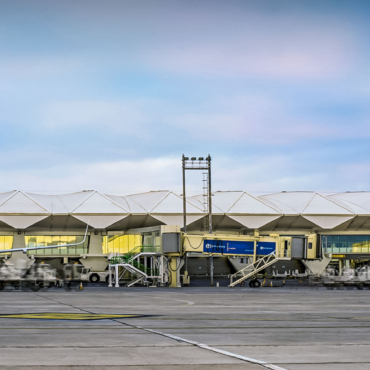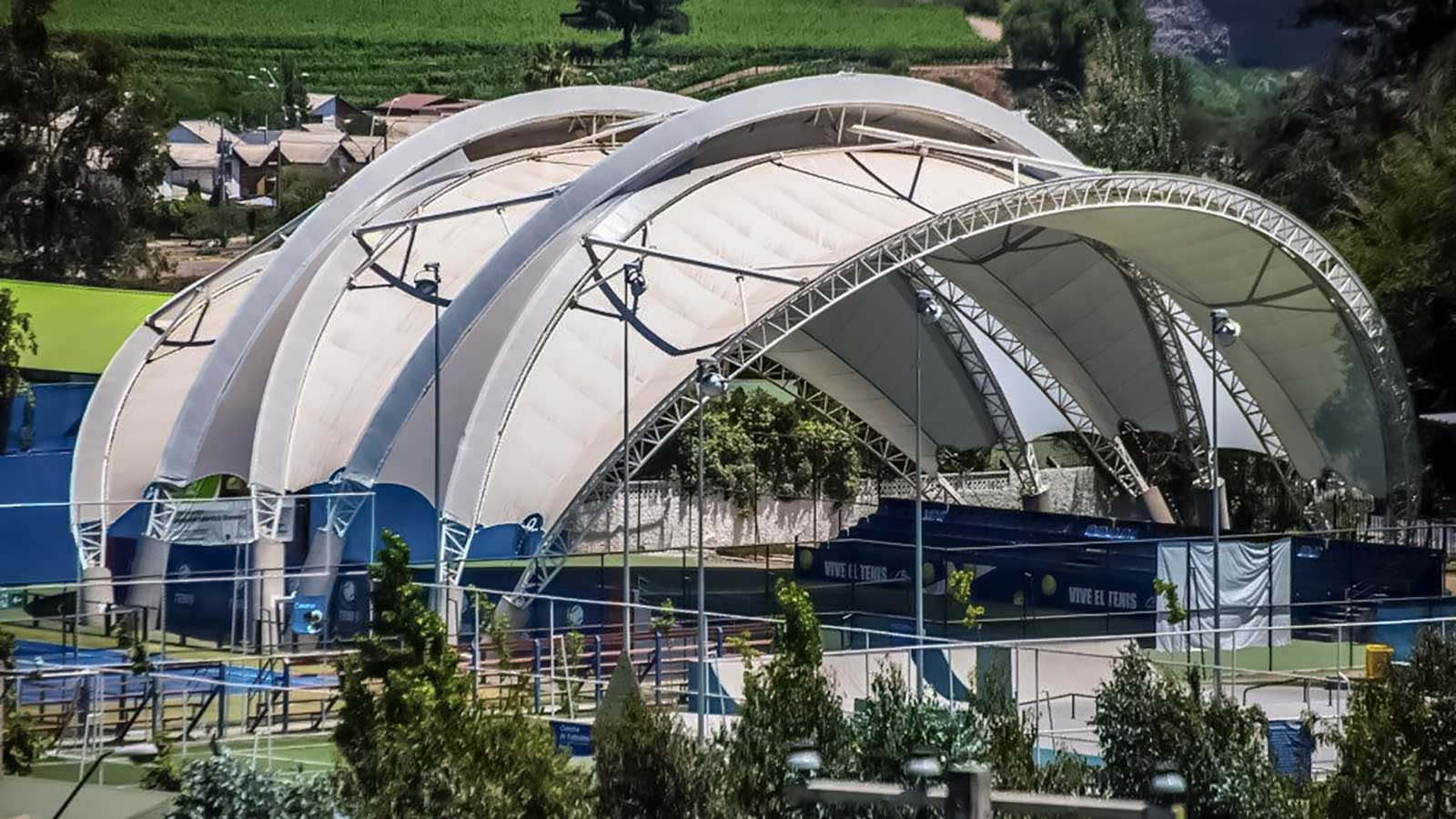
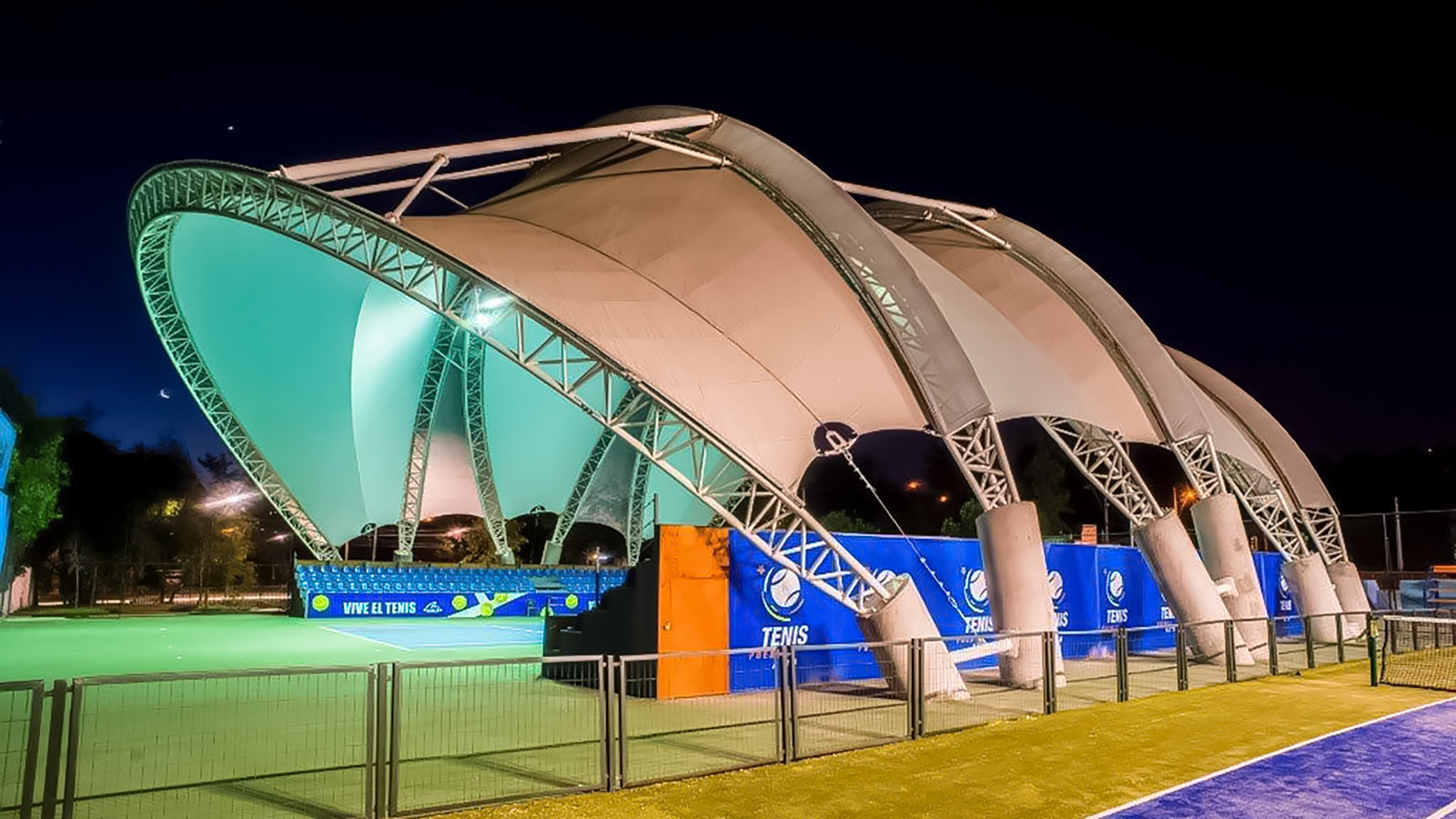

1.- Generalities
Project Name: Liceo de Excelencia San Pedro - Tennis Court
Location: Santiago de Chile, Chile
Area to cover: 948m²
Surface: 1,291.78m²
2.- Project
A.- Design
The roofing of this project comprises three equal modules although arranged at different angles along the space to cover. Each module consists of two transverse arches, and tubular bracing to stabilize them. The three modules overlap each other and have a maximum height of 15m and 35m free light. The textile roofing of the typical module is translucent white and the joints between modules are colorless.
B.- Construction system
Materials:
- Pvc/pes pvdf. Type 1
-Ferrari 702 white
- Hiraoka 1800 colorless
Construction system: Prefabricated / tensile structure
C.- Assembly
Hugo rodriguez supervised the assembly:
Of the metallic structure
Of the membrane
Project Name: Liceo de Excelencia San Pedro - Tennis Court
Location: Santiago de Chile, Chile
Area to cover: 948m²
Surface: 1,291.78m²
2.- Project
A.- Design
The roofing of this project comprises three equal modules although arranged at different angles along the space to cover. Each module consists of two transverse arches, and tubular bracing to stabilize them. The three modules overlap each other and have a maximum height of 15m and 35m free light. The textile roofing of the typical module is translucent white and the joints between modules are colorless.
B.- Construction system
Materials:
- Pvc/pes pvdf. Type 1
-Ferrari 702 white
- Hiraoka 1800 colorless
Construction system: Prefabricated / tensile structure
C.- Assembly
Hugo rodriguez supervised the assembly:
Of the metallic structure
Of the membrane
- Categories
- Educational CenterPVC MaterialSport FacilitiesTensile Cover
- Tags
- ChileSchoolsSports center
- Release Date
- 2013

