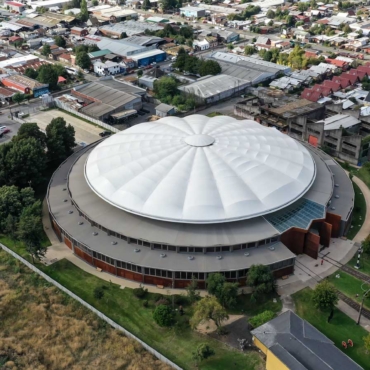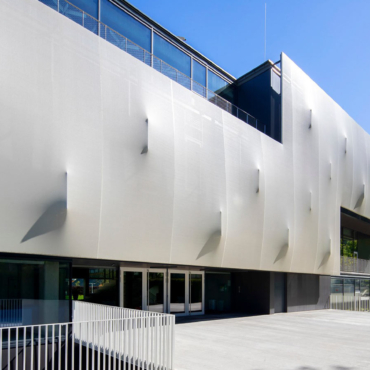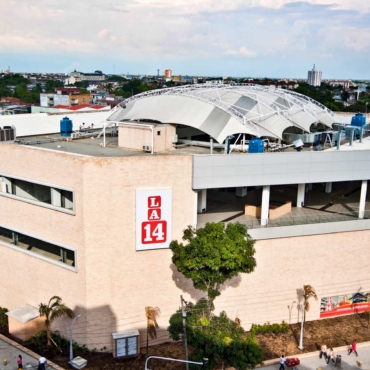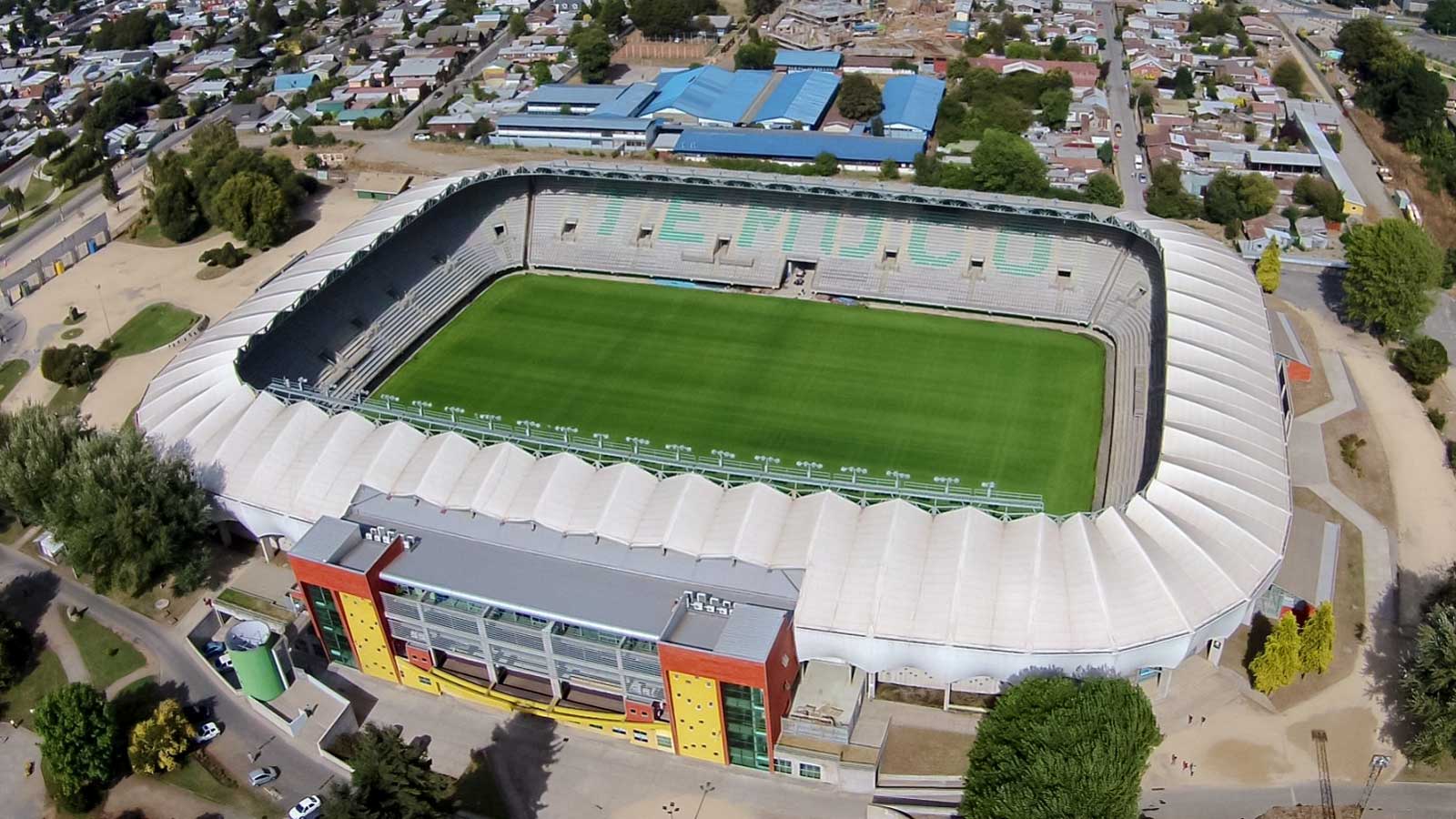
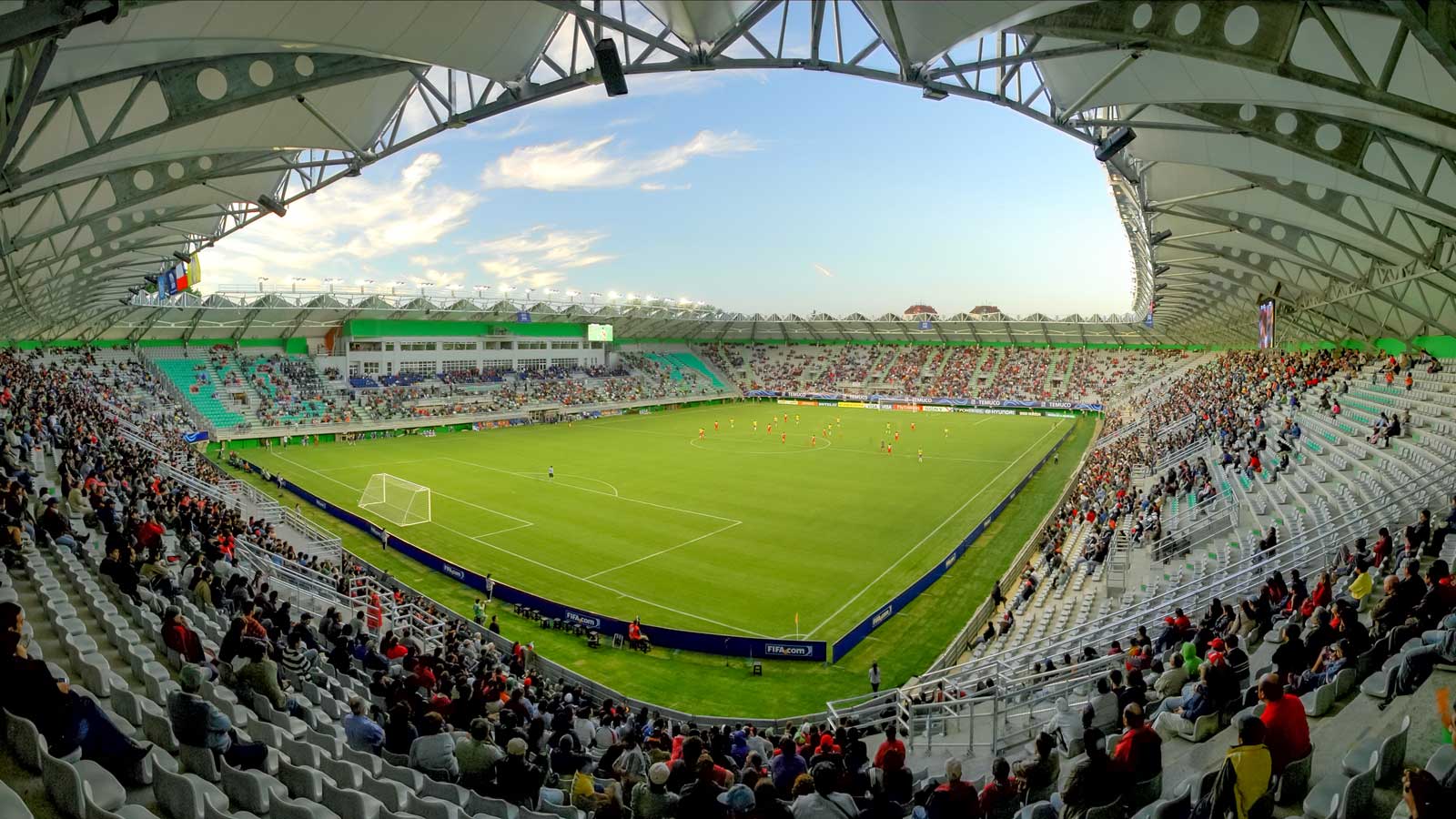

The architects in charge of the project, Sergio Pereira and Roberto Madrid, suggested a laminated wood roofing in their initial proposal. Running against time and considering the need for a more agile constructive process, they chose membranes as a solution to these constraints and decided on our advice during the design process proposal.
The roofing consists of 62 modules -radial at the vertices and rectangular in the straight sections. The structural configuration comprises metal columns attached to the concrete columns, with 18m flat cross-section form/framework and a V-shaped central ring mesh in each module. This mesh allows defining the membrane in a double curvature with a valley born from the lower part of that V and ending in the external perimeter beam on the same upper side of the corbel beams.
Having the slope of the valley towards the perimeter and a gutter on it, surface water discharge from the roofing is solved. Regarding the side enclosures, their structure is also the same metal columns supporting the roofing and the beams of the outer edge of the roof. Each module has a wire-tensioning system that transfers tension through the wires anchored in the concrete columns, forming in turn flexible ogival-shaped edges.
- Categories
- PVC MaterialSport FacilitiesTensile CoverTensile Facade
- Tags
- ChileStadium
- Client
- Sergio Pereira
- Release Date
- 2008

