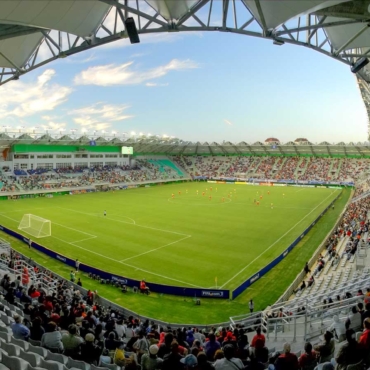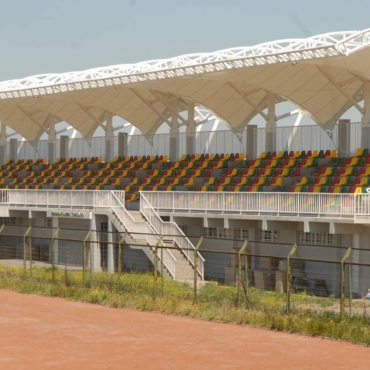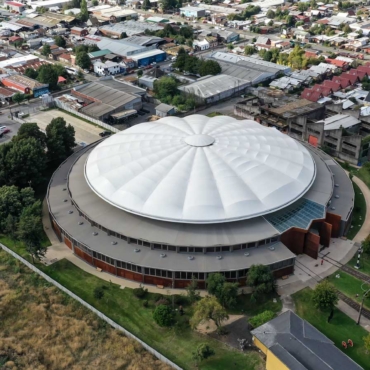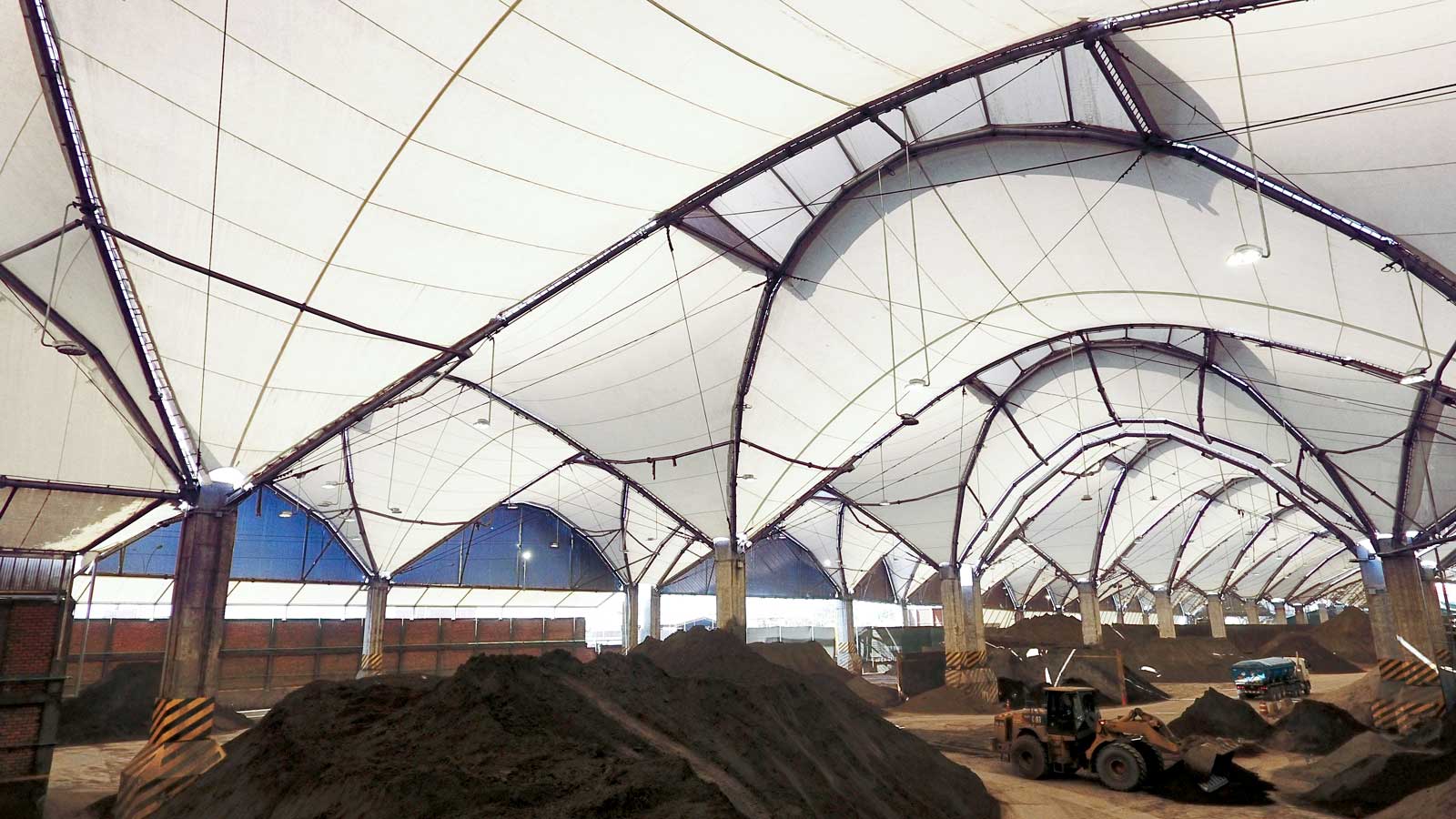
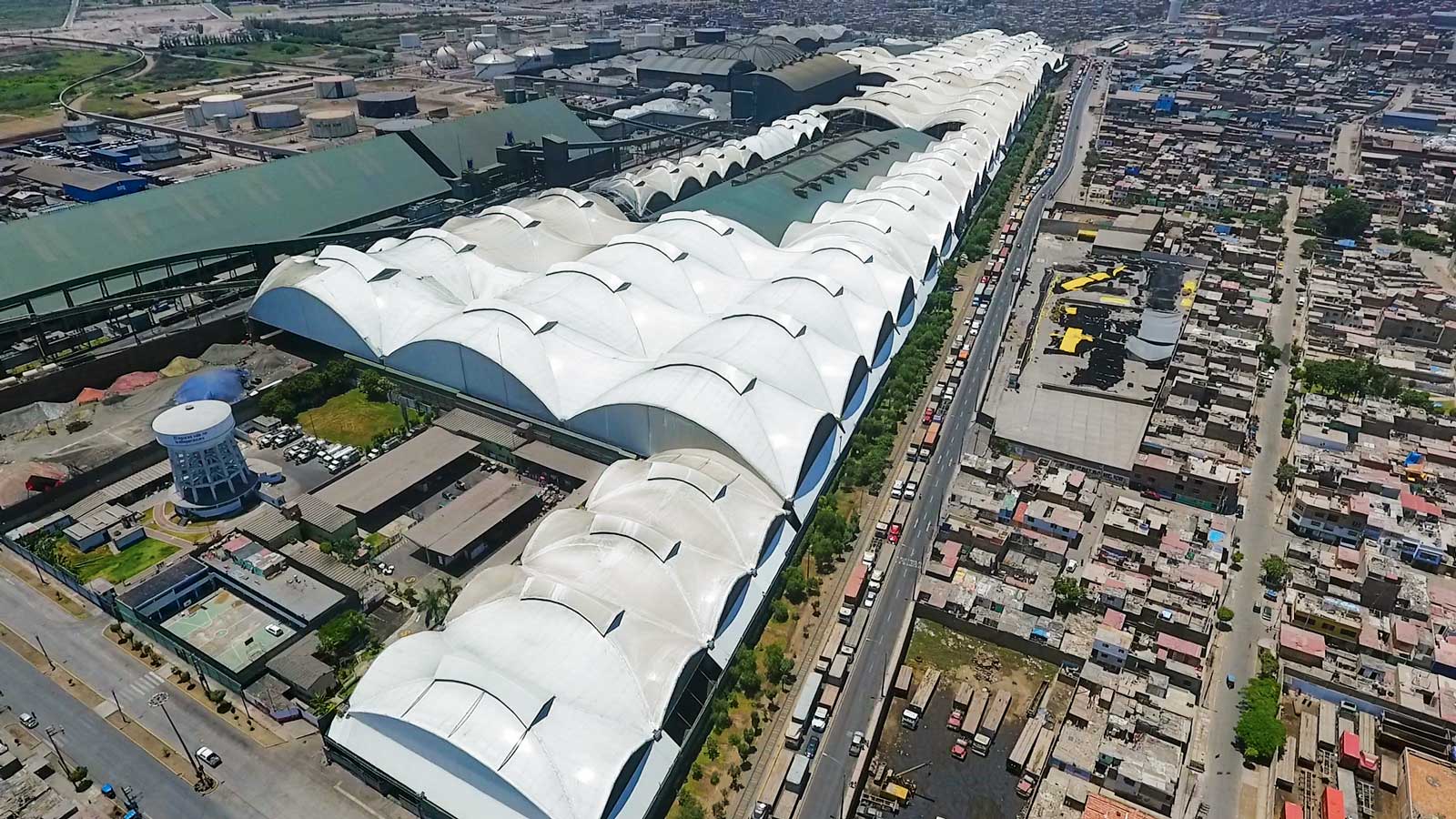

Impala Terminals, a company member of Trafigura Swiss Group commissioned us the design of a roofing for their minerals warehouse. The purpose was to protect the environment by encapsulating an area of 120,000m².
As a complement to the requirement arises the need to arrange a large spacing between columns (up to 75ml.) in order to maintain the regular operations of the Warehouse and create a sufficiently ventilated space with natural lighting, to dispense with electrical power during the daytime. The approach contemplates arranging the space with a succession of modules tailored to the irregularity of the ground and with little structural density. The total resulting modules were 76, ranging from 800 to 3,075 m².
The typical module is made of two tipped arches braced to each other in the center where a ventilation theatine is placed. These brace at the bottom with the arches of the adjacent modules; the arches, in turn, are supported on 10m high concrete columns.
The central columns receive four arches and the perimeter columns two. Collectors have been designed on the columns to evacuate rainwater or for roofing maintenance.
The spaces formed between the arches allow placing the double curvature membranes, which continuity creates a wavy geometry in the overall set. Installing a surface mesh on the perimeter was decided to ensure proper ventilation.
The challenge for the assembly team was to carry out hoisting, maneuvering, and tensioning of the membrane while day-to-day operations of the contracting company were being developed, respecting throughout the process the highest security standards of Impala. This work -considered the largest mineral warehouse in the world- was awarded the highest prize for Tensile Structures by IFAI in 2017.
As a complement to the requirement arises the need to arrange a large spacing between columns (up to 75ml.) in order to maintain the regular operations of the Warehouse and create a sufficiently ventilated space with natural lighting, to dispense with electrical power during the daytime. The approach contemplates arranging the space with a succession of modules tailored to the irregularity of the ground and with little structural density. The total resulting modules were 76, ranging from 800 to 3,075 m².
The typical module is made of two tipped arches braced to each other in the center where a ventilation theatine is placed. These brace at the bottom with the arches of the adjacent modules; the arches, in turn, are supported on 10m high concrete columns.
The central columns receive four arches and the perimeter columns two. Collectors have been designed on the columns to evacuate rainwater or for roofing maintenance.
The spaces formed between the arches allow placing the double curvature membranes, which continuity creates a wavy geometry in the overall set. Installing a surface mesh on the perimeter was decided to ensure proper ventilation.
The challenge for the assembly team was to carry out hoisting, maneuvering, and tensioning of the membrane while day-to-day operations of the contracting company were being developed, respecting throughout the process the highest security standards of Impala. This work -considered the largest mineral warehouse in the world- was awarded the highest prize for Tensile Structures by IFAI in 2017.
- Categories
- Tensile Cover
- Tags
- PerúWarehouses
- Client
- Burmeister Arquitectos Consultores (BAC)
- Release Date
- February 23, 2016

